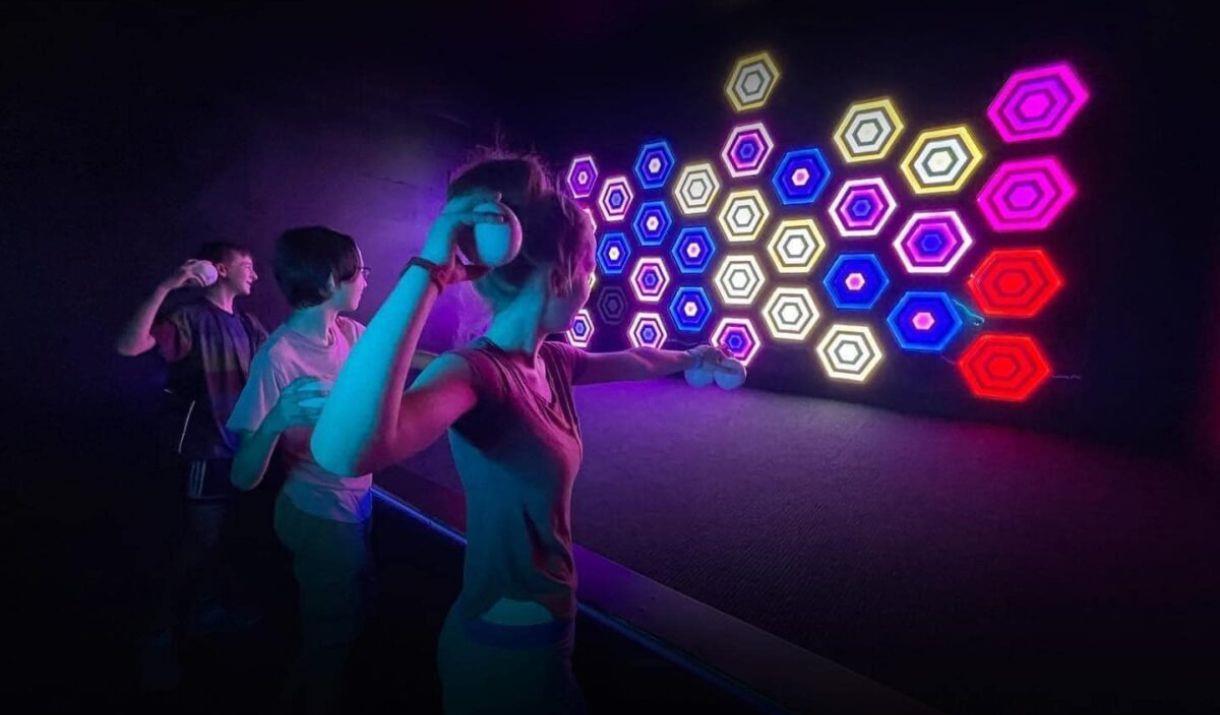Creating a multi-level activate gaming facility presents unique opportunities for maximizing space and creating distinct experiences. Our Games’ successful Riyadh project, featuring two floors with 16 interactive challenge rooms, demonstrates the potential of vertical design.
Vertical Space Utilization
When designing multi-level facilities, consider how games can flow between floors. Our expertise in custom configurations allows for creative solutions like vertical climbing challenges or multi-floor laser mazes.
Thematic Zoning by Level
Separate floors can feature different themes or difficulty levels. For example:
Ground floor: Family-friendly games and reception
Upper floor: Advanced challenges and horror experiences
Basement: High-intensity fitness games
Traffic Flow Optimization
Our design team emphasizes the importance of strategic placement of stairs, elevators, and emergency exits. Consider how players move between levels and where bottlenecks might occur.
Technology Infrastructure
Multi-level facilities require robust networking and power distribution. Our integrated approach ensures seamless connectivity across all floors, supporting real-time scoring and interactive elements.
Sound Management
Prevent sound bleeding between levels through strategic placement of loud games and sound-absorbing materials. Our experience helps create distinct audio environments for each zone.
Revenue Optimization
With more space comes opportunity for premium experiences. Our successful installations show that multi-level facilities can command higher prices and longer visit durations.
Advanced Strategies for Designing Multi-Level Activate Gaming Facilities
